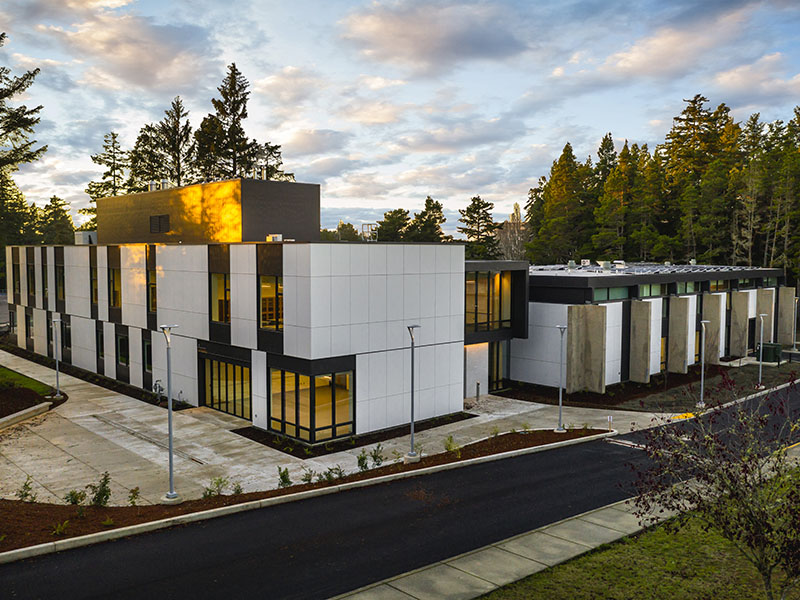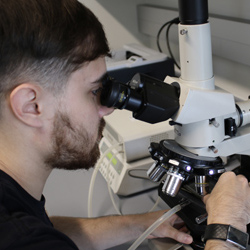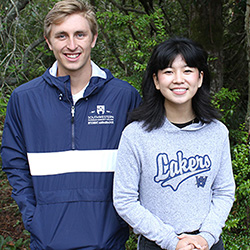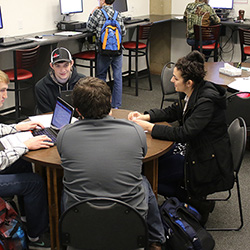
SWOCC Then and Now
Umpqua Hall 1964 and 2021
After 20 years of dreaming and planning, the college’s new health and science building Umpqua Hall opens to our students and the community this fall. Faculty are installing chemistry and biology equipment in a building abuzz with excitement. The Nursing Lab patients or “SIMS” are waiting. We have begun to inspire new generations of scientists, engineers and health care professionals.
The opening aligns with our college’s 60-year anniversary. It reinforces SWOCC’s heritage of offering people of diverse backgrounds the chance to attend a locally accredited college with modern facilities.
Did you know…
Umpqua Hall was one of two original buildings on the Coos Campus. Portland Architect David A. Pugh, of the globally influential firm Skidmore, Owings and Merrill (SOM), designed Umpqua in a “Modern Style”.
Modernism represented a new design movement away from earlier architectural styles defined by use of key features and ornamentation, toward a simpler, cleaner overall design achieved through careful consideration of form and materials. This architectural era ran from the 1930s through the 1970s, celebrating Western society’s embrace of philosophy, art and social organization.
The original building was 11,680 square feet and built by Donald W. Thompson Construction at a cost of $264,593. Eventually, the college added a mezzanine bringing the building to 14,800 sq. ft.
Naming and use
In 1965, Southwestern began naming buildings after landmarks and former post offices. This building recalls the Umpqua City post office near the mouth of the Umpqua River from 1851-1869, with the word “Umpqua” derived from indigenous people’s name for the area.
Umpqua served as the “shops” building for 30 years, hosting classes in welding, automotive, woodworking, carpentry and industrial technology. In 1994, the college discontinued classes in Umpqua Hall and in 2005 installed computer labs in the building, eventually using the space for storage and the campus security office.
Today
In 2018-20, the college renovated Umpqua for health labs and added the new 20,890 sq. ft. wing. It features a lecture hall, student collaboration areas and modern science labs. Designed by Opsis Architecture of Portland, the new construction reflects the original building’s Modernist character. It also showcases sustainable, engineered wood products with cross-laminated timber and glulam beams from regional mills.
At $25 million, this is the largest capital project in the college’s history and a triumph of teamwork. We owe a hearty THANK YOU to the hundreds of donors – individuals, families, alumni, educators retired and working, along with Southwestern students and staff, businesses, service groups, private and public grantors, and health care providers who turned a 20-year vision into reality.




